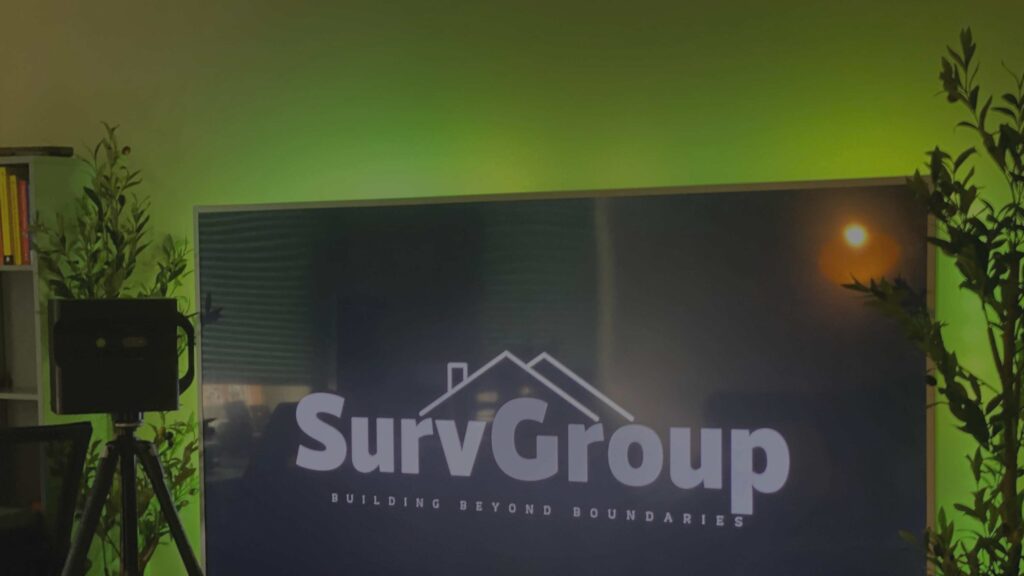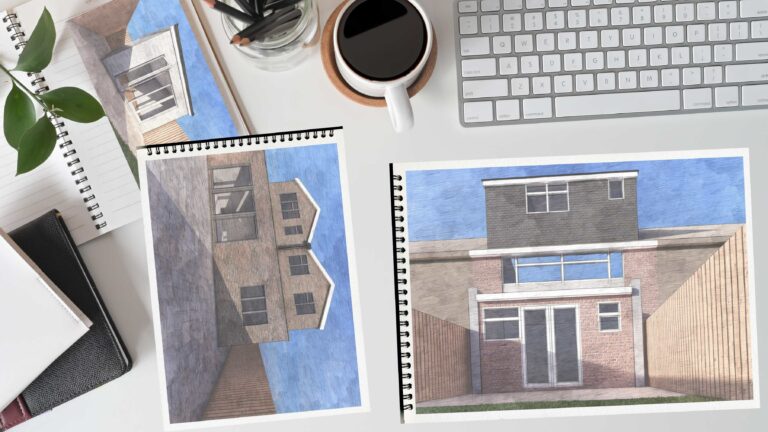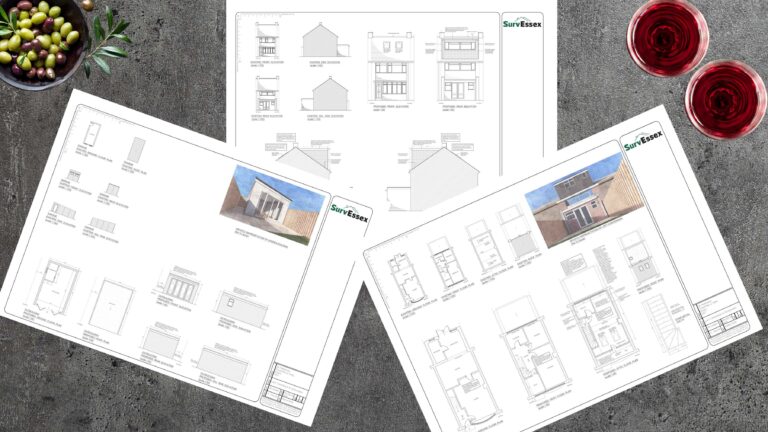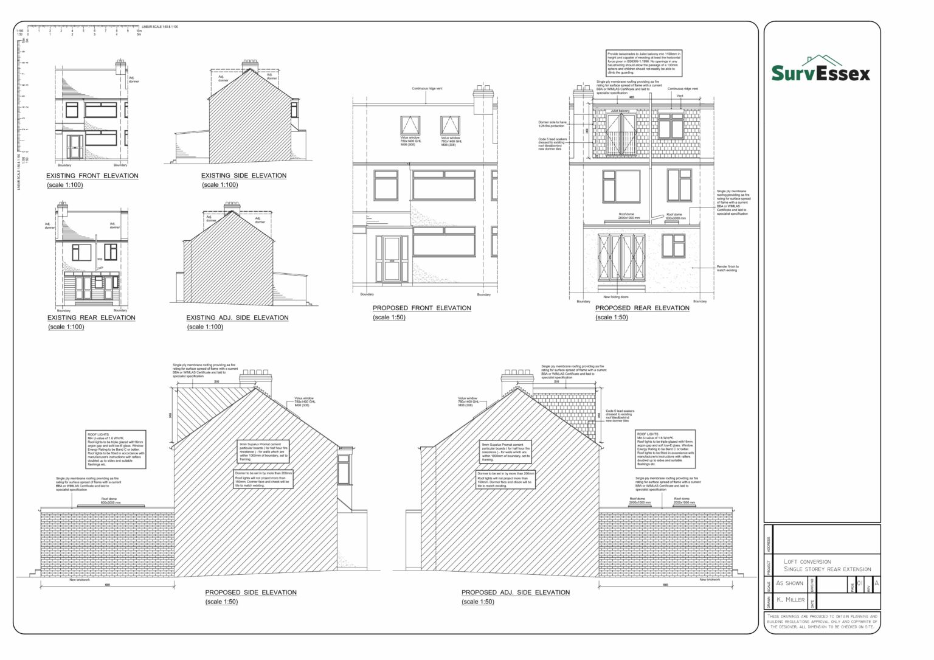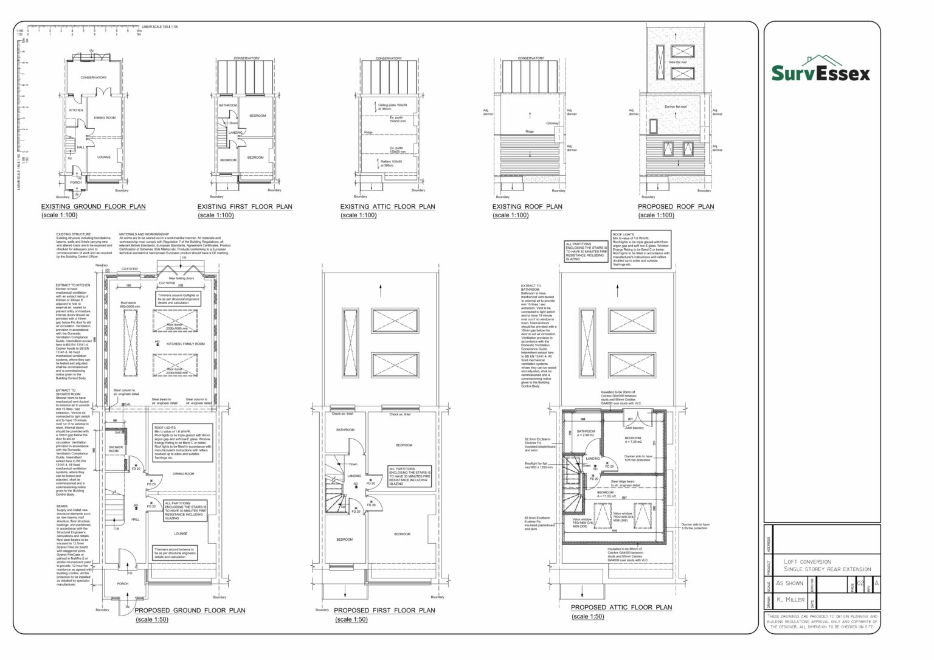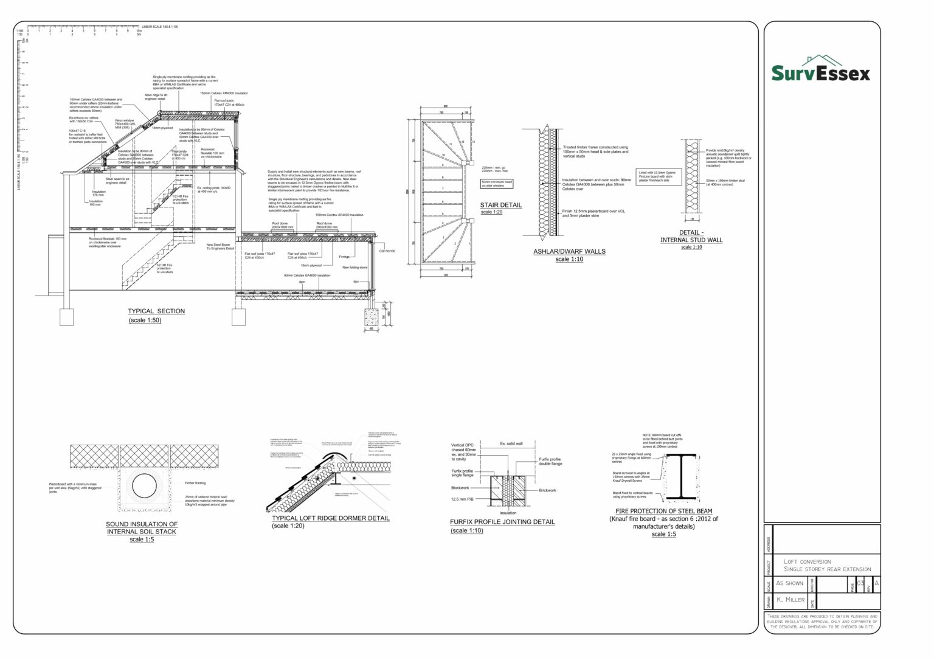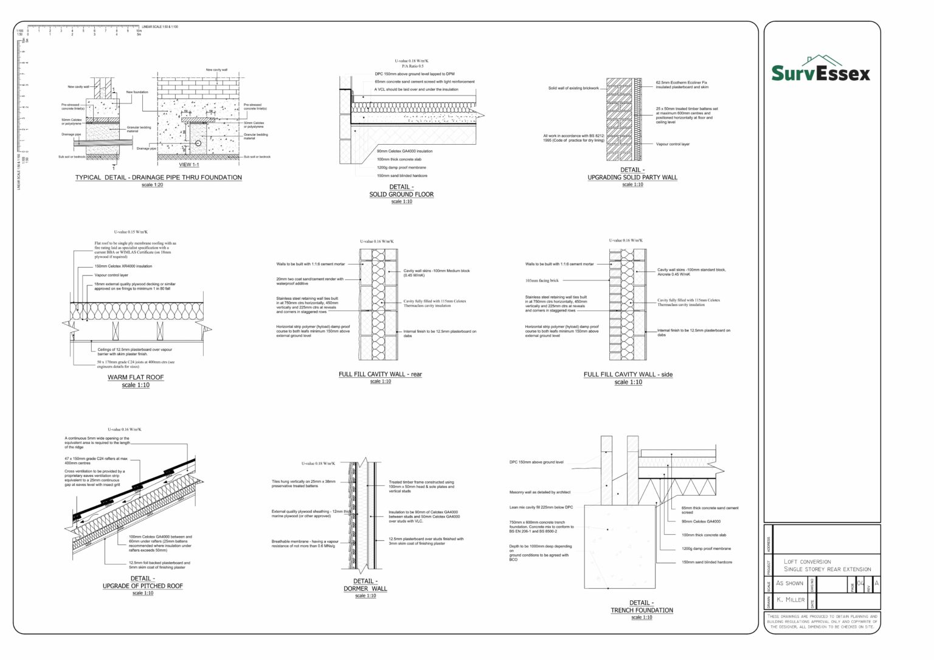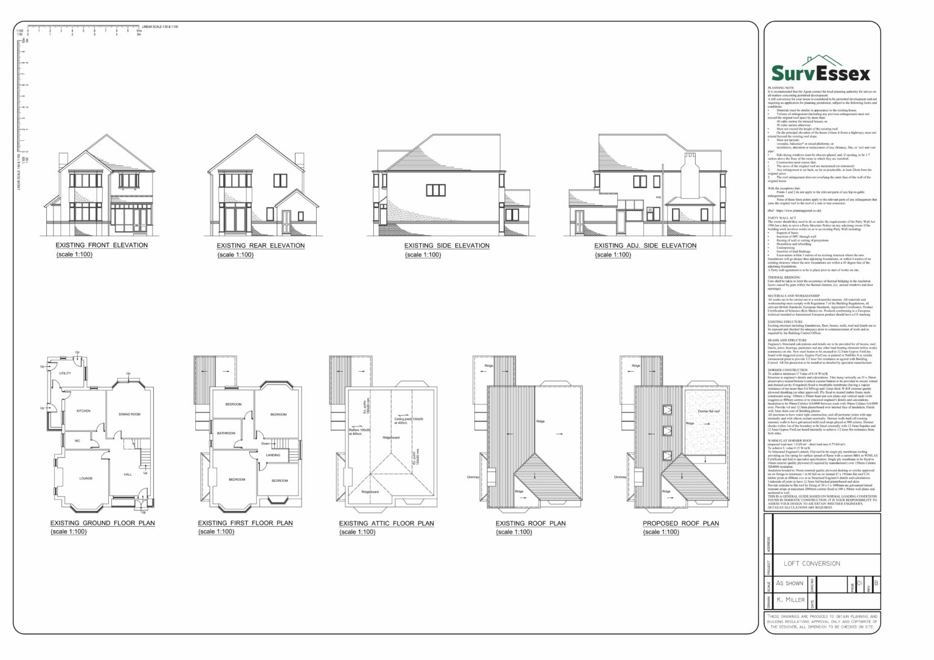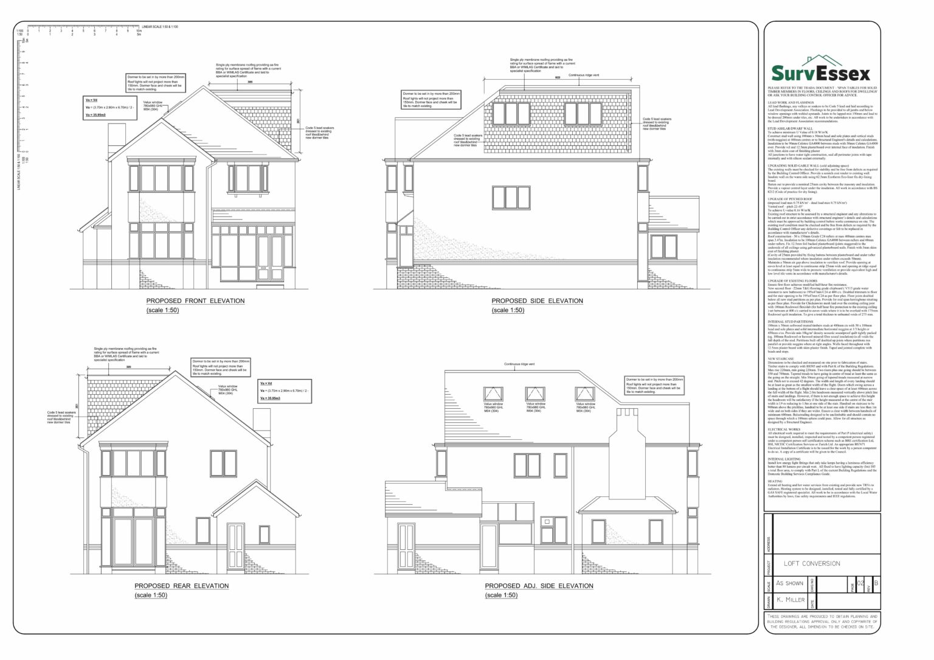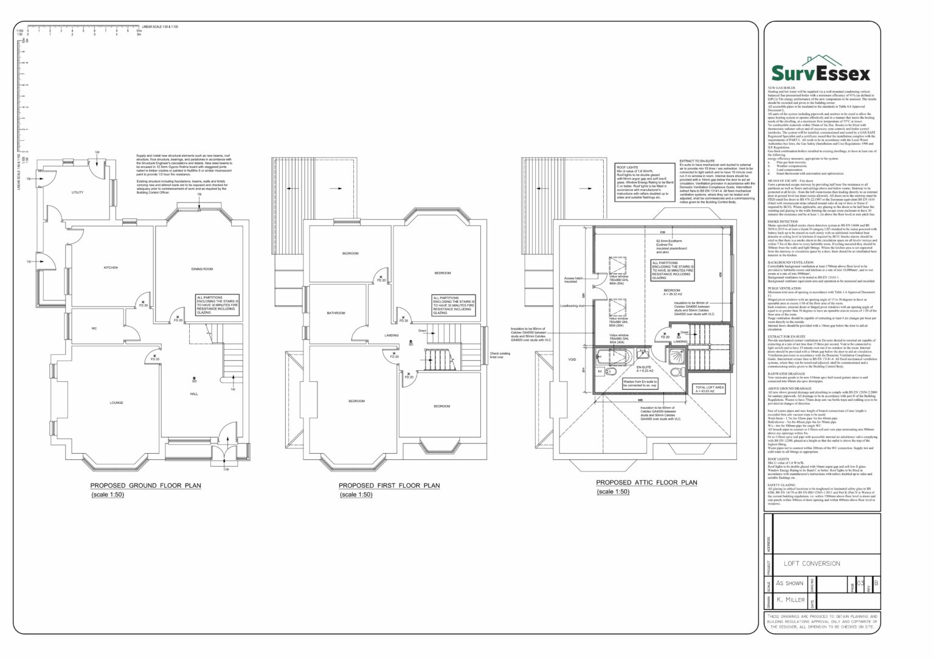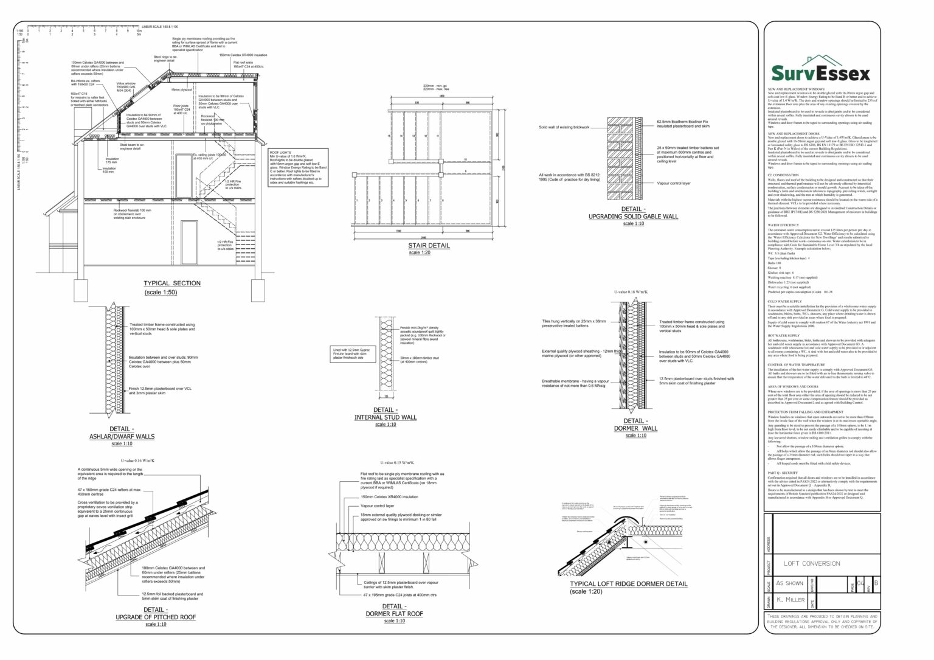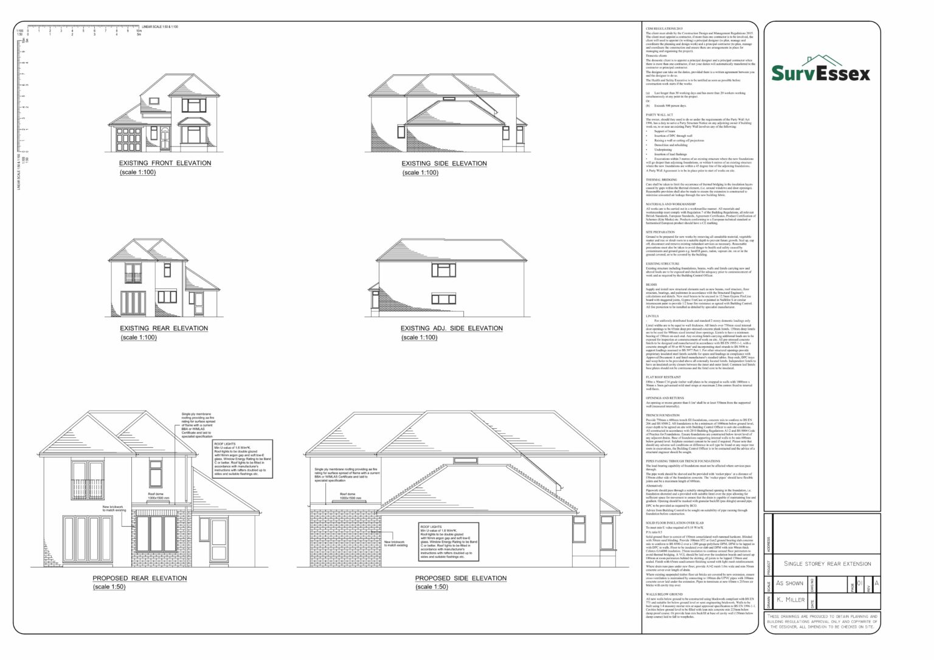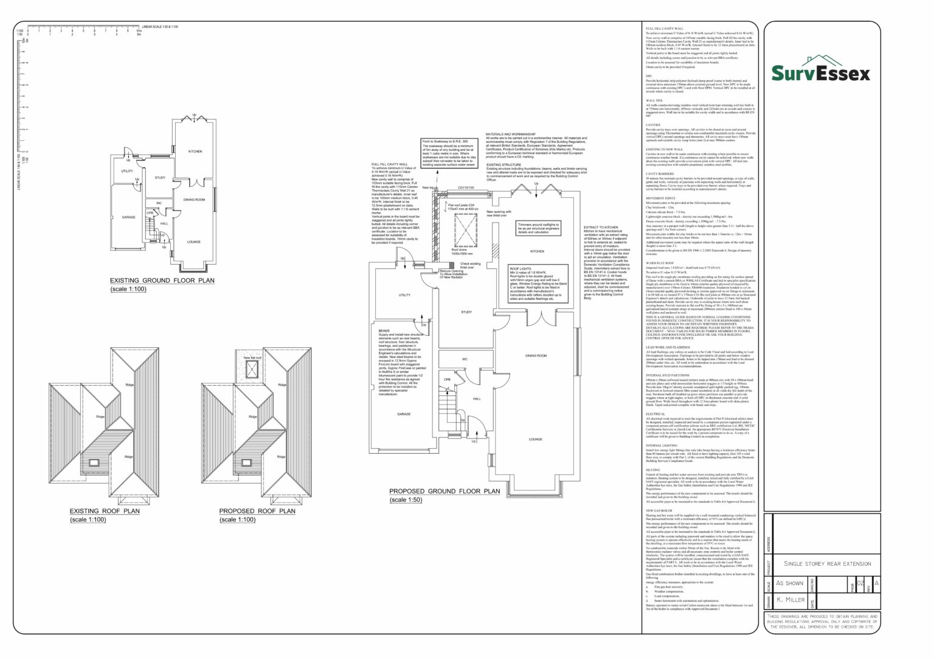Planning Drawings | Permitted Development Plans | Lawful Development Drawings in London, Essex, Kent and Surrey
- Architectural Services
- Party Wall Surveyors
- Land Registry Compliant Plans
- CAD Design Services
- Measured Building Surveys
We Cover The Whole Of Greater London, Essex, Kent and Surrey Areas

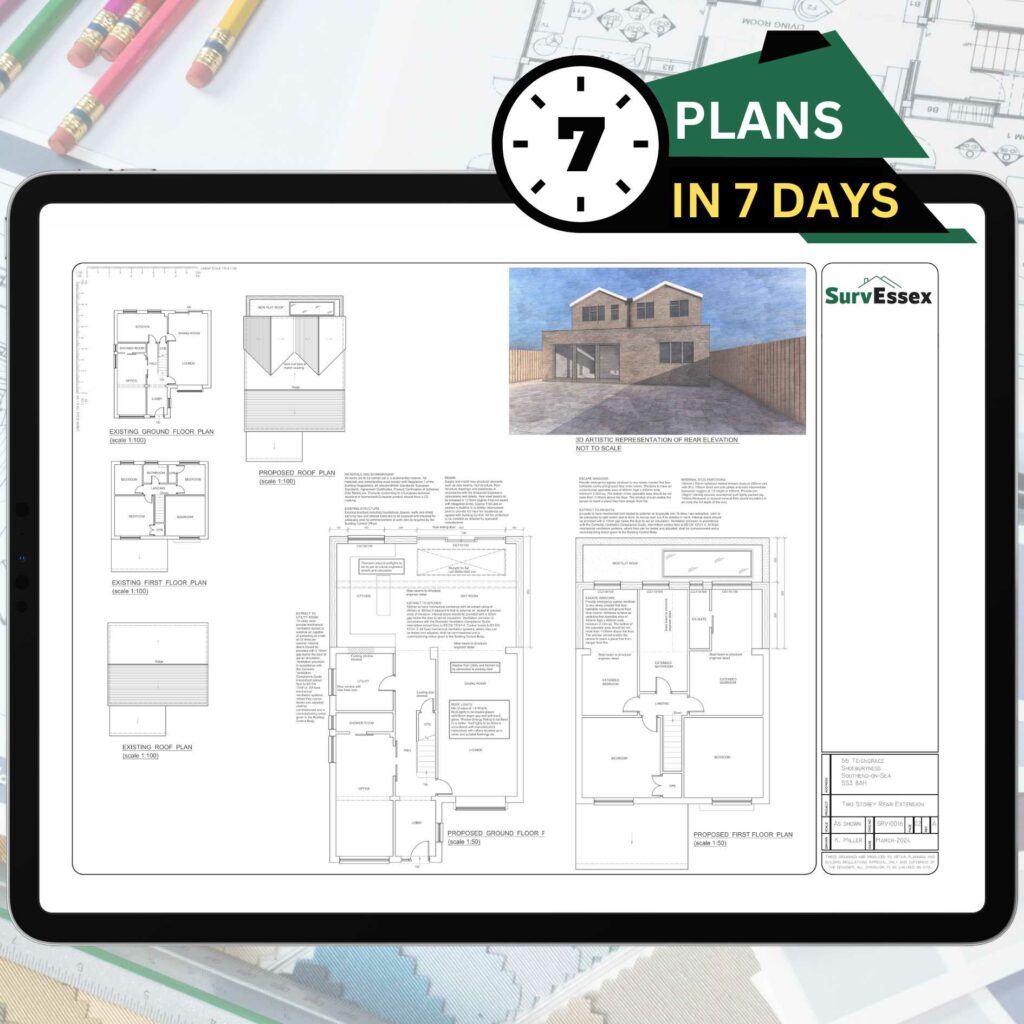
Transform Your Home in 7 Days With Our Super Fast Planning Drawings
Initiate with a Saturday survey; receive sketch proposals by Monday and your finalised extension plans ready by Friday night.
This service is Limited to just three projects weekly, offering you a bespoke, rapid transformation of your home in only 7 days.
- We Only Take On 3 Projects Per Week To Ensure These Deadlines Are Always Met
- All Projects Are Surveyed On A Saturday So No Time Lost From Work
- Sketch Proposals Sent Over On Monday So We're Sure Everyones On The Same Page
- Get Your Drawings By Friday Night - Time To Kick Back, And Catch A Glimse Of Your New Home
We're Rated 5 Stars On Trust Pilot

From Scan to Plan in Just a Week...
Dream It on Saturday, See It by Friday.
Surveyed Saturday, Start Sharp
Every journey with Surv London begins with precision and care. Scheduled on a Saturday, your project kicks off with an in-depth survey and consultation right at your doorstep. Utilising advanced 3D HomeSCAN technology, we ensure the most accurate representation of your space, capturing every detail to inform our design process. During this initial meeting, you’ll have the opportunity to discuss your vision and preferences directly with your designer, all from the comfort of your own home. This foundational step guarantees that we start sharp and fully aligned with your aspirations.
Monday Magic: First Sketch Reveal
Transform your typical Monday with a glimpse into the future of your home. Following our Saturday survey, the very next Monday brings an exciting moment in your home transformation journey: the reveal of initial sketch proposals. Crafted with precision and creativity, these sketches provide the first tangible vision of what your space could become. It’s a moment designed to brighten the start of your week, offering something truly special to look forward to. These proposals not only reflect our understanding of your needs and desires but also set the stage for the bespoke transformation that lies ahead, making Mondays a day you eagerly anticipate.
Plans for Friday Night
Cap off your week on a high note with Surv London. By Friday night, the anticipation culminates as we present you with the complete set of plans for your future home. Imagine kicking back after a busy week, glass of wine in hand, unfolding the drawings that outline the next chapter of your home’s story. This moment is not just about reviewing architectural plans; it’s about visualizing your future in the spaces we’ve meticulously designed together. It’s a toast to the weekend and the exciting journey ahead, with every detail tailored to transform your living space into your dream home.
Change Your Home in Just 7 Days
Where Designs Flow, Drama Doesn't...
Guaranteed Upfront Costs, Zero Shocks.
Navigating the path to your dream home shouldn’t come with the worry of hidden fees or the stress of unclear pricing. We understand that uncertainty around costs can turn what should be an exciting journey into a fraught one. That’s why at Surv London, we’ve eliminated the guesswork. Our guarantee of upfront costs with no hidden shocks means you can focus on the creative aspects of your home’s transformation, secure in the knowledge that the financial side is clear and under control. This approach removes the drama, leaving room for the fun part – designing your space.
Vaulting Over Council Hurdles Together...
Council Paperwork? It’s a Team Sport.
Dealing with council permits and regulations can be daunting, often seen as the biggest hurdle in the process of transforming your home. At Surv London, we tackle this head-on as a team sport, with our expertise and proactive approach turning potential obstacles into smooth pathways. By taking on the bureaucracy of planning permissions and regulatory compliance for you, we not only speed up the process but also ensure that your project doesn’t get bogged down by red tape or delays. Our collaborative approach means we’re with you every step of the way, vaulting over council hurdles together to keep your project on track and moving forward.
Plans in a Week: Saturday Discovery, Friday Delivery...
From Scan to Plan: A Seamless Seven-Day Journey.
The anticipation of waiting to see your dream home plans come to life can be one of the most nerve-wracking aspects of any home transformation project. Surv London have remodelled this process by offering a rapid, seamless journey from initial discovery to final delivery in just one week. Starting with a detailed HomeSCAN on Saturday and culminating in the delivery of your bespoke extension plans by Friday, we ensure that the excitement of your home’s evolution is matched by our efficiency and speed. This swift process means you spend less time waiting and more time enjoying the unfolding of your home’s potential, transforming the traditionally drawn-out planning phase into an exhilarating sprint towards your future home.
Our Current Availability

Slots Remaining:
2 Available

Slots Remaining:
3 Available

Slots Remaining:
1 Availble

Slots Remaining:
3 Available
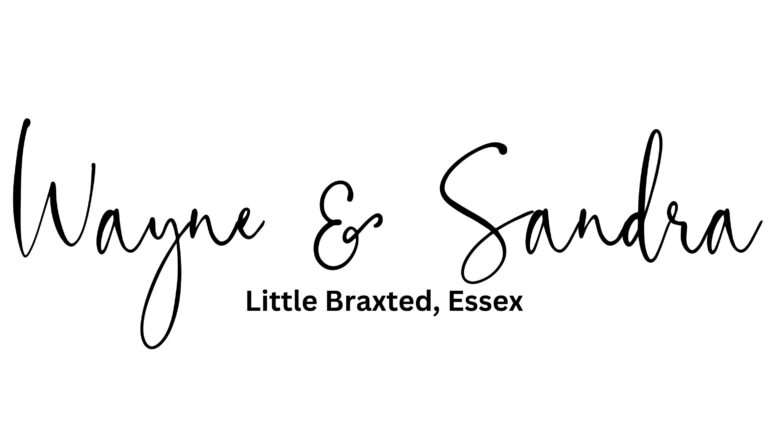

Embarking on our home renovation journey felt overwhelming at first. The mere thought of navigating through the paperwork, aligning our dreams with practical plans, and the potential hidden costs was enough to have us second-guessing. That’s until we discovered Surv Essex.
The clarity began from the moment our home was surveyed that initial Saturday. The promise of a swift, transparent, and efficient process wasn’t just met; it was exceeded. By Monday, Surv Essex had already shared the first sketches, sparking our imagination with what could be. And by Friday, we were looking over the full plans, awestruck and brimming with excitement.
Surv Essex’s team took the council paperwork, a labyrinth we dreaded, and turned it into a smooth path forward. It truly felt like a collaborative effort, with their expertise guiding us toward the finish line of this race we had been hesitant to even start. And the finish line was nothing short of miraculous. Our home was transformed within just a week. It wasn’t merely about seeing our ideas on paper; it was about seeing them enriched and brought to life, surpassing our expectations.
What truly set Surv Essex apart was their commitment to transparency and customer satisfaction—guaranteed upfront costs and unlimited revisions made this journey stress-free. The transformation of our space was incredible, but the change in how we feel about our home is indescribable.
For those wavering on the brink of decision, our advice is unequivocal: Trust in Surv Essex. The transformation they promise is not just about your home; it’s about transforming your life at home. And for us, that has been utterly priceless.
Frequently Asked Questions
Our pricing is transparent and fixed upfront, ensuring you know exactly what to expect with no hidden fees. We offer competitive rates tailored to your project’s needs, providing peace of mind and budget certainty from the start. With basic planning permission drawing packages starting from only £595.00 and combined Planning and Building Control packages starting from only £995.00 Inclusive we have something for all budgets.
We understand the importance of seamless collaboration between architects and builders. Our drawings are meticulously designed to be builder-friendly, providing clear instructions and detailed specifications to ensure smooth construction and minimise any potential conflicts or delays. Our services are recommend by many local builders and trades professionals who have worked from our drawings previously and wish to use our services on their all of their future projects.
Absolutely! Our team consists of experienced professionals with a proven track record of delivering exceptional results. We take pride in our attention to detail and commitment to excellence, ensuring your drawings meet and exceed industry standards while bringing your vision to life.
Compliance is a top priority at Surv London. Our team stays up-to-date with all relevant building regulations and planning laws, ensuring your drawings meet the necessary requirements for approval. You can trust us to navigate the complex regulatory landscape and deliver drawings that are fully compliant and ready for submission.
We understand the urgency of your project and work efficiently to deliver drawings promptly. Our streamlined process minimises turnaround time without compromising quality, ensuring you receive your drawings within 7 days. We believe we are the only architectural services provider offering plans in such a timely manner to kickstart your home extension project.
Examples Of Our Work

The Surv Group Approach To Architecture
Below you will find out how we work and how the design process will unfold…
Who We Are: The Surv Group Story
Welcome to Surv Group, your friendly neighbourhood architectural design firm based just off the M25 motorway and close to Lakeside shopping centre in Essex.
We're a vibrant team of designers who are all about bringing a relaxed, straightforward approach to creating your dream spaces.
Whether it's a cozy loft conversion, a spacious extension, an intimate annexe, or even an ambitious self-build project, we've got you covered.
At Surv Group, we believe in transparent and affordable pricing, ensuring that our high-quality services come at a FIXED FEE with no hidden surprises.
Let's collaborate to make your home improvement dreams a reality!
Our Mission: Designing Dreams Throughout The South East of England
At Surv Group, we're redefining architectural services in the South East by offering a more budget-friendly alternative to your local architect.
Our team is geared up to assist with every aspect of your architectural design needs, creating detailed planning and building regulation drawings that bring your vision to life.
We take the hassle out of the process too, handling all the council paperwork and submissions for you. Plus, we're always on hand to tackle any planning or building control questions along the way.
With Surv Group, you're not just getting a service; you're gaining a partner in your architectural journey.
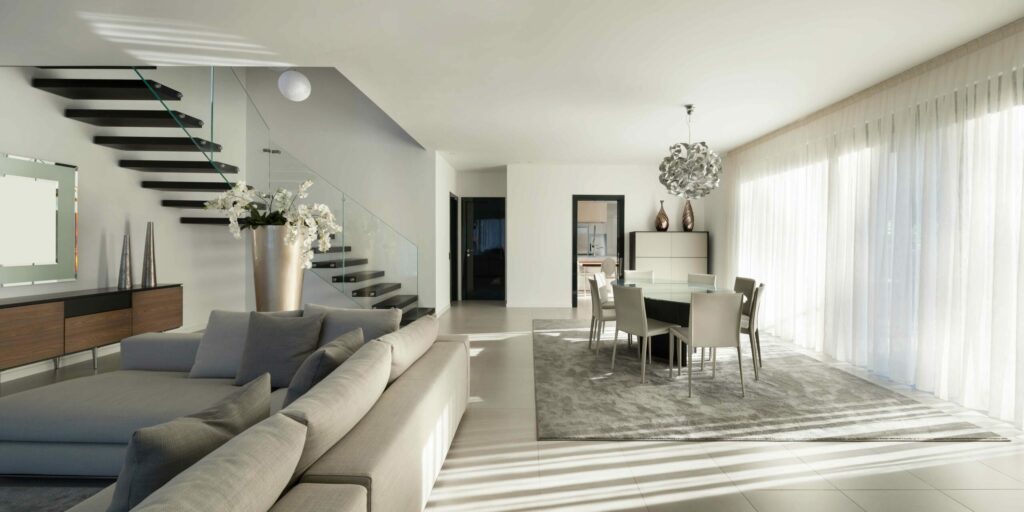
This Is How We Do It
Our design team at Surv Group is dedicated to providing high-quality planning and building regulation drawings for your home renovation.
The journey begins with a visit from a friendly member of our design team to your home. This in-house consultation allows us to understand your vision in your own comfortable setting. During this visit, our designer will conduct a detailed measured survey of your property.
This step is crucial for us to capture every detail accurately, ensuring that the plans we create are a precise reflection of your home.
With Surv Group, you get a blend of meticulous professionalism with a touch of personal touch, perfect for bringing your home improvement dreams to life.
First Steps Forwards
Excited to start? Contact us today to recieve your guaranteed fixed priced quotation.
The quotation will include a detailed design proposal that will cover every stage of your project and the fee quoted is guaranteed to be 100% Fixed which means you will never be asked to pay us a penny more.
If your happy with the quoted price for our services (which we are certain you will be) then simply book your home consultation appointment and we'll get your project up and running.
We carry out home consultations most weekdays and we also have limited Saturday appointments allowing you complete flexibility to fit in with family life and work commitments.

Home Consultation With Our Senior Architectural Design Consultant
Next is the fun part: a home consultation with your designer.
At Surv Group we will send an experienced architectural designer to your home to run through your project in the comfort of your own home.
Our founder and business owner Kev Miller carries out as many of the home consultations and measured surveys as possible himself so that he can personally welcome each and every one of you to the Surv Group family!
Within 48 hours of your designers visit, you'll get initial sketch proposals – we're all about quick, tailored service at Surv Group.


Measured Survey Of Your Home
During your home consultation we will also sketch out the existing floor plans and elevations of your home and take some key measurements using laser technology to ensure our designs form part of a clear and exact representation of your home.
Its the meticulous attention to every small detail that really sets the high standard that we set for ourselves at Surv Group.
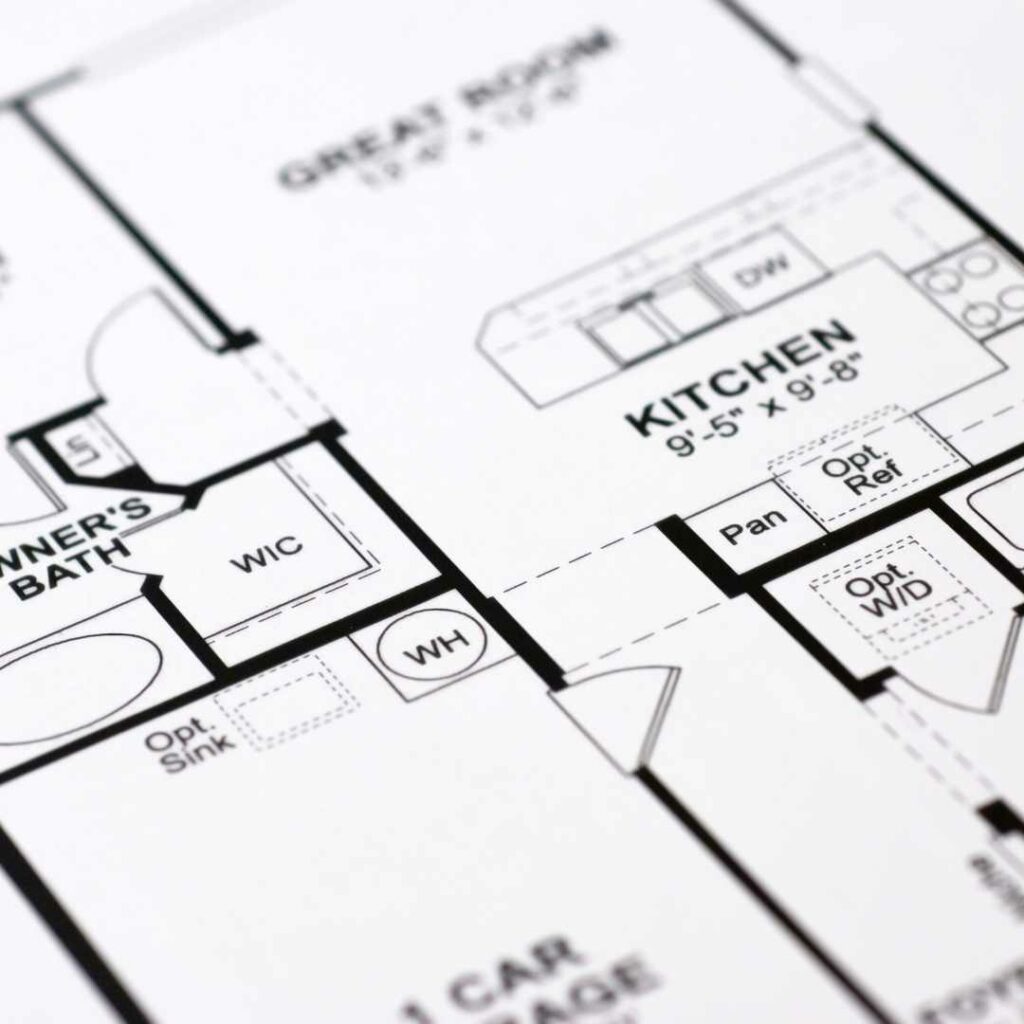
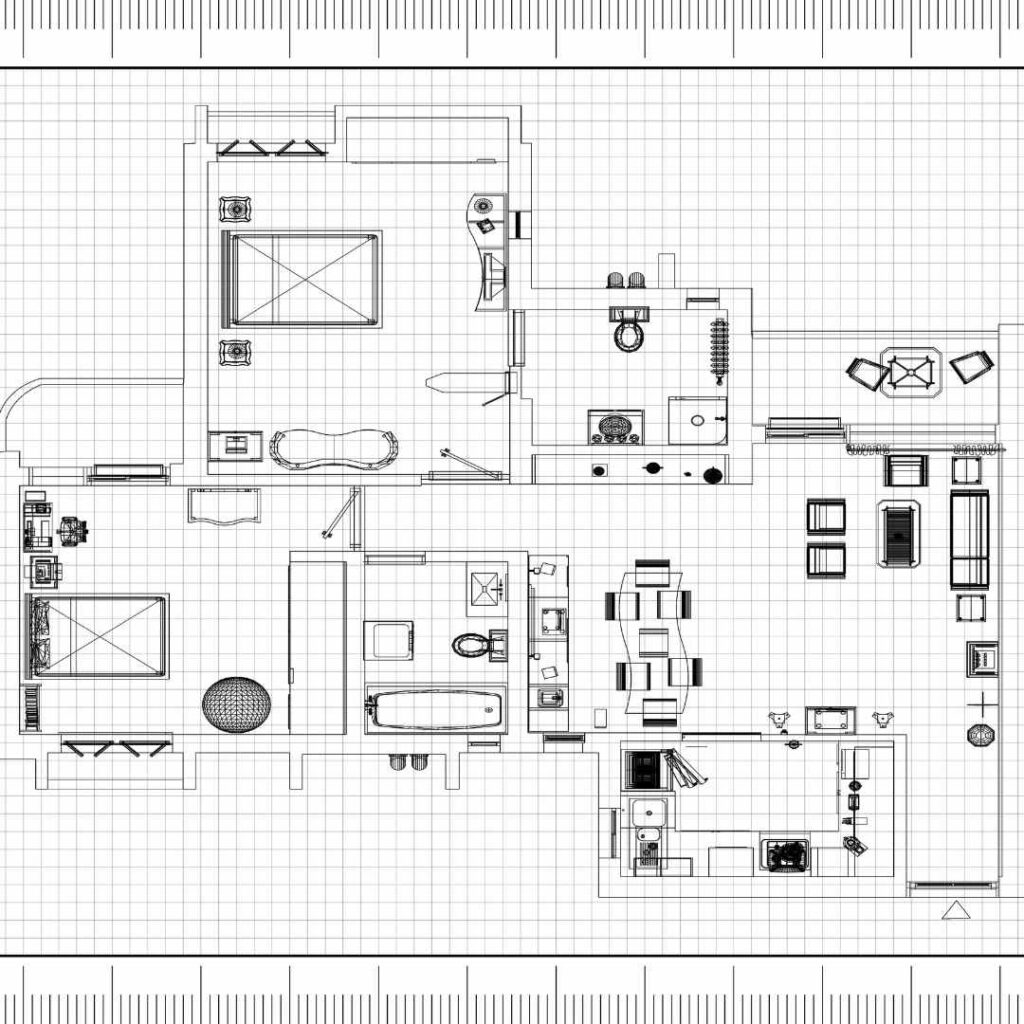
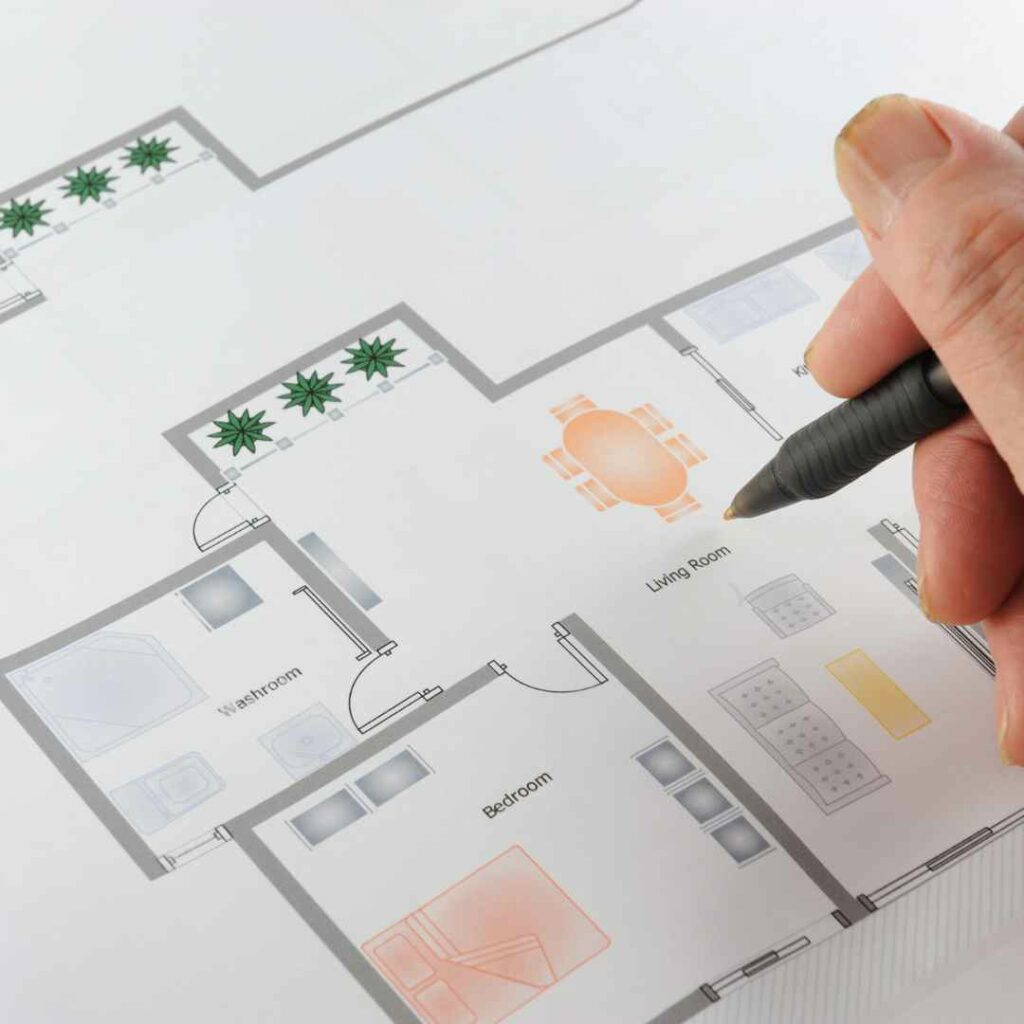
Sketch Proposals Delivered Within 48 Hours!
Just 48 hours after our designer's visit to your home, get ready for a bit of excitement in your inbox! They'll zip over some sketch proposals, turning the ideas from our chat into vibrant visuals. It's all about quick, creative sparks flying your way, bringing the first glimpses of your dream project to life!
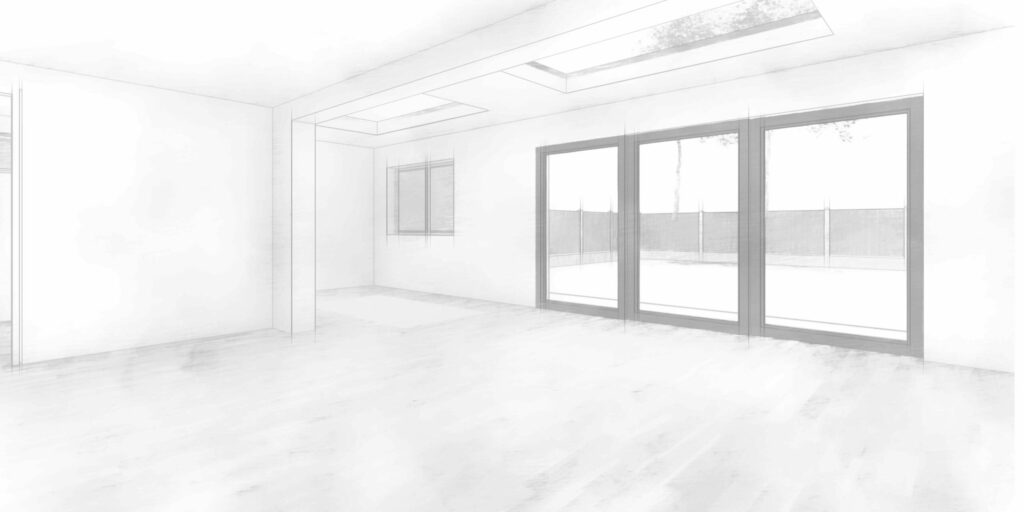
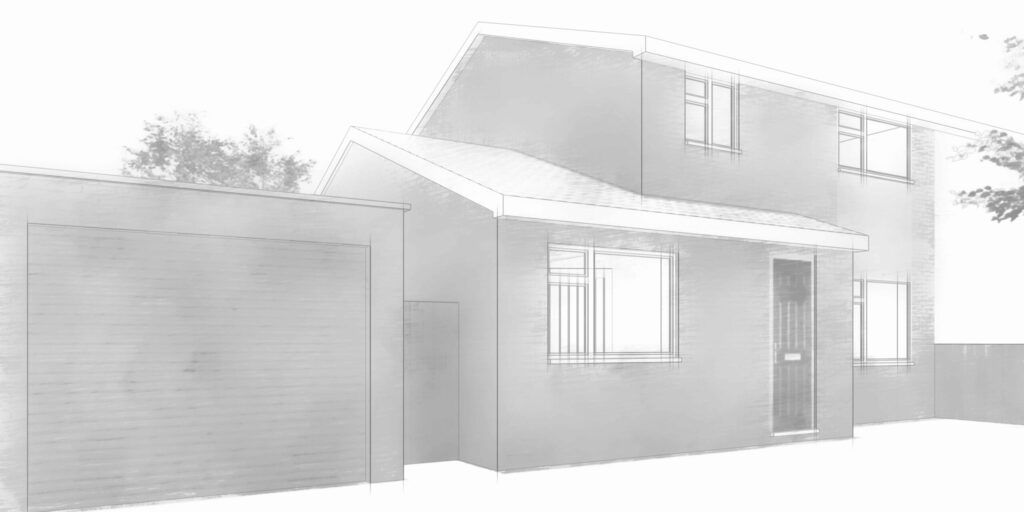
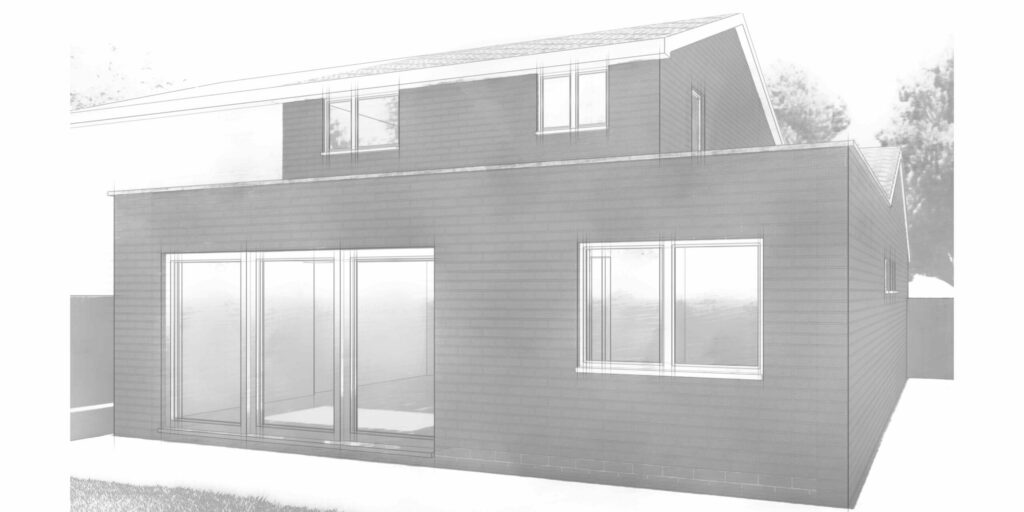
Planning Drawings Within In 7Working Days
Got the thumbs up on your sketches? Awesome! Now, our team shifts into high gear. We'll roll up our sleeves and get your initial planning drawings ready in just 10 working days. It's all about turning those approved ideas into reality, swiftly and skillfully!
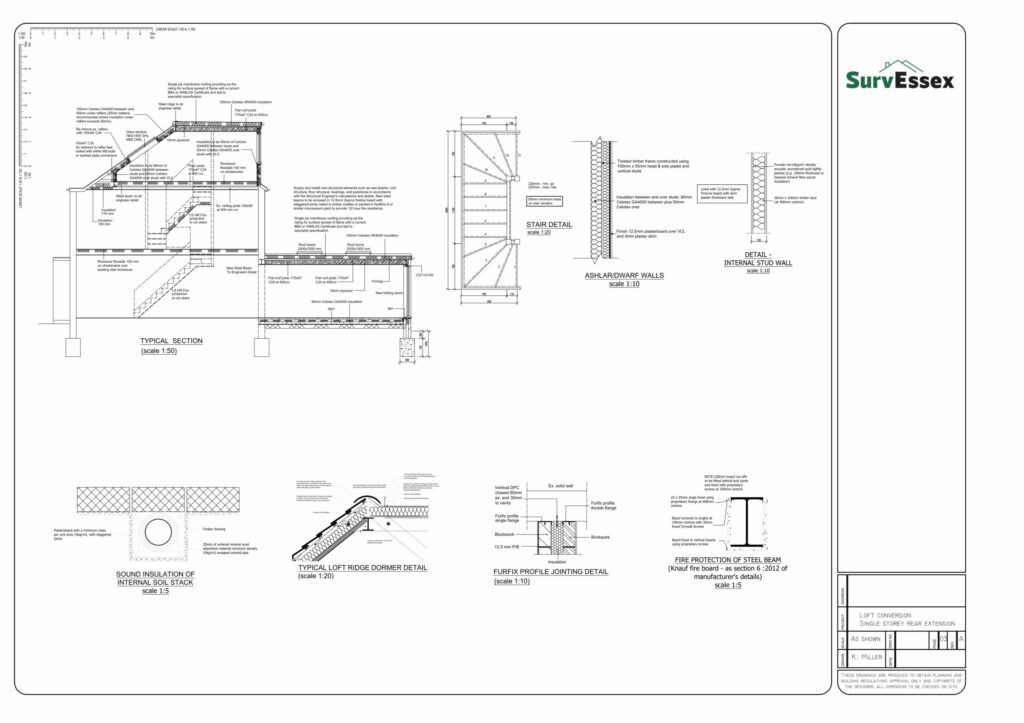
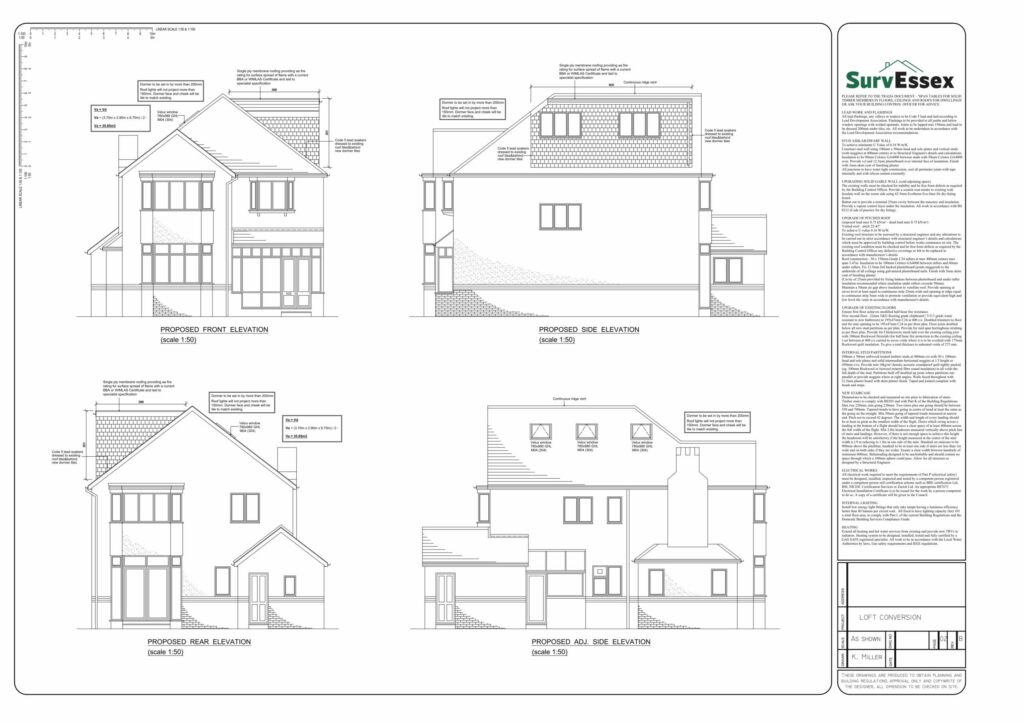

Once You Approve Your Plans
Once you approve your drawings our Planning and Building Control Support Officers will complete all of your council forms and submit everything into the council for you.
Our team will then act as your agent and answer any planning and building control queries along the way until such time as your plans are approved or a decision notice is issued.
Our Unlimited
Revisions Guarantee
Always remember our unlimited revisions guarantee.
Any alterations requested by planning or building control are carried out completely free of charge until such time as they issue you with a decision notice for your project!
Full Building Regulations Drawings
In the next step along the way we will also produce full building regulations drawings for your project. These will include everything your builder needs to work from, they will also allow you to gain building control approval for your project.
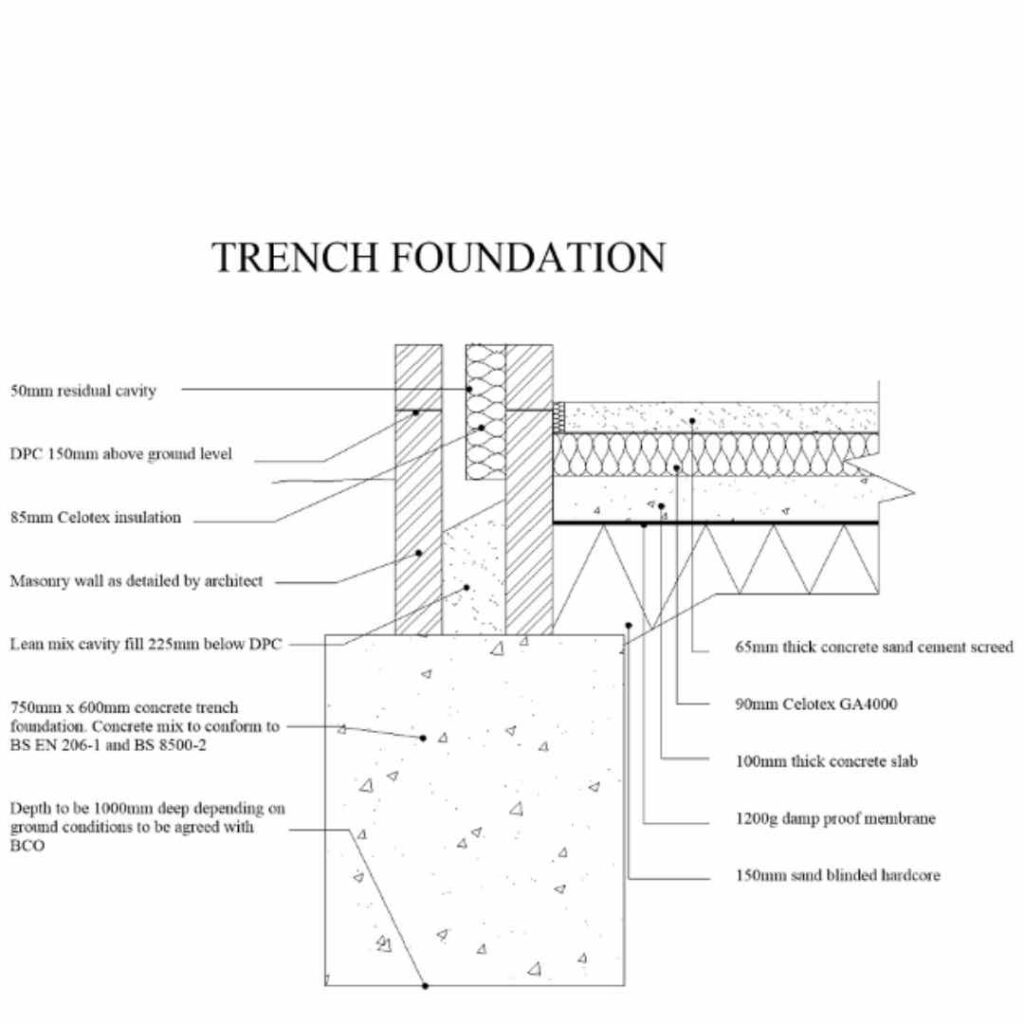
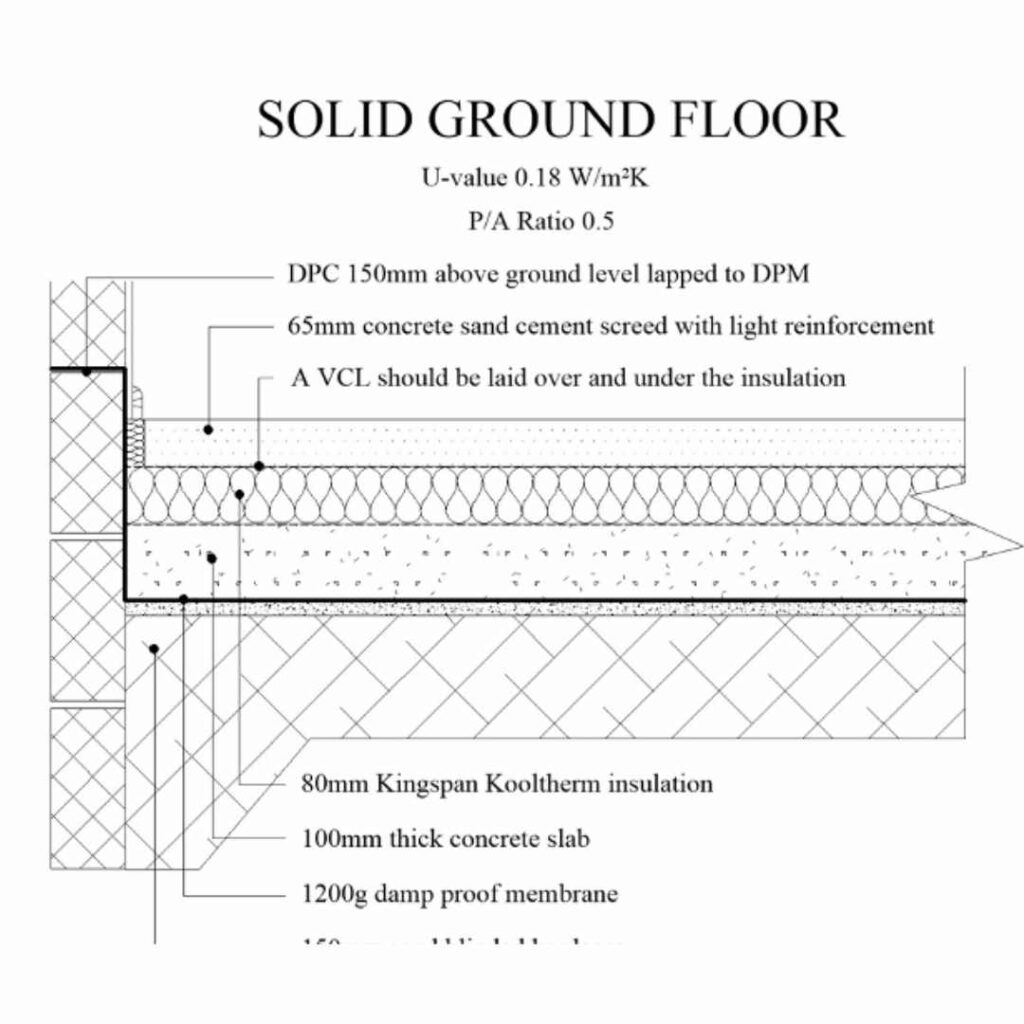
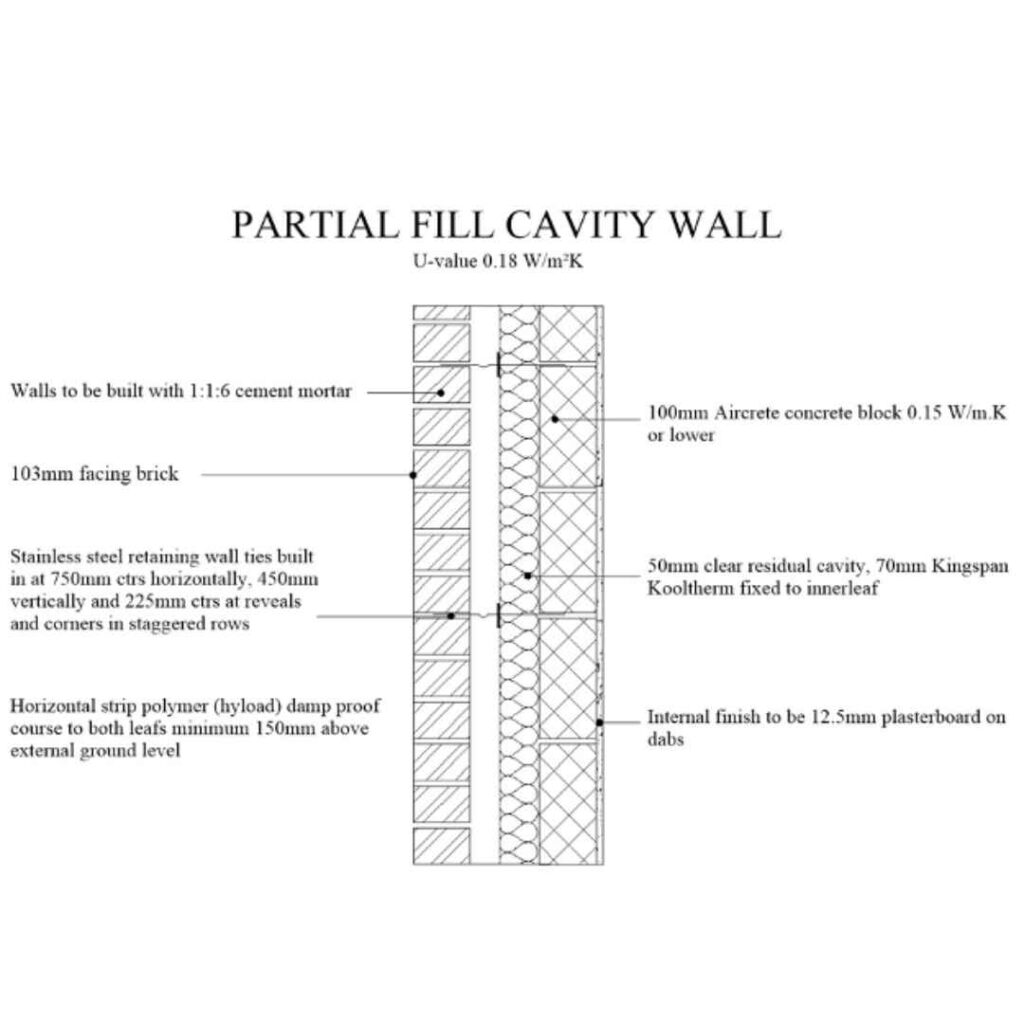
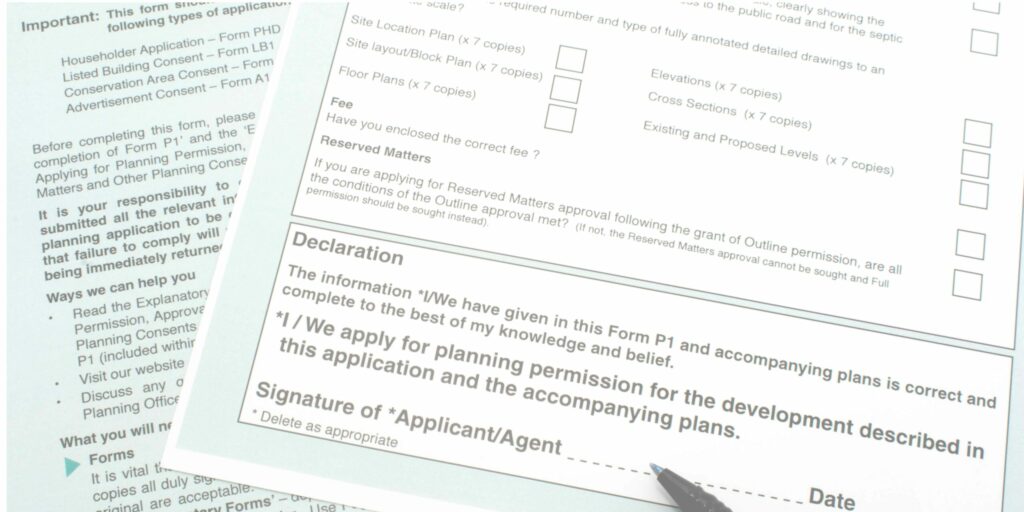
Planning Application Process
At Surv Group, our commitment extends beyond the drawing board. We take charge of submitting your planning application and maintain a proactive liaison with local planners until a decision is reached.
Our experienced team understands the importance of effective communication and follow-through in the planning process.
What we do:
Planning Submission: After finalising your project's design, we meticulously prepare and submit your planning application to the local council.
Our submission process is thorough, ensuring that all details align with council requirements and regulations.
Ongoing Liaison with Planners: Post-submission, our role shifts to active engagement with planning officers. We stay on top of the process, addressing queries, providing additional information as needed, and advocating for your project's success.
Decision Monitoring: Throughout the decision-making phase, we closely monitor progress, keeping you informed every step of the way. Once a decision is issued, we promptly relay this outcome to you, complete with a decision notice and next steps.
Our diligent follow-up and expertise in navigating the planning system are pivotal in driving your project forward.
With Surv Essex, you're assured of a team that not only designs but also dedicates itself to seeing your project through the complexities of planning approval.
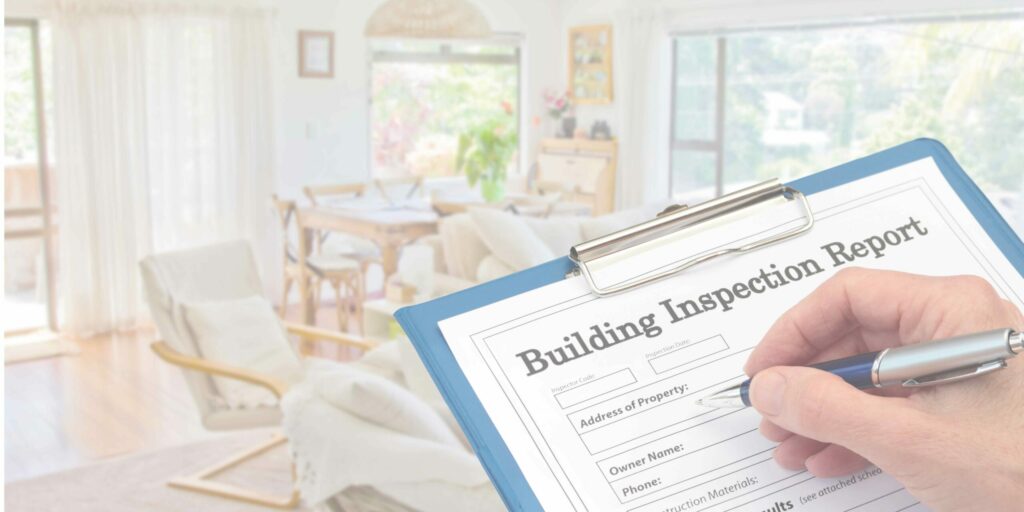
Building Control Approvals
Surv Essex takes the reins in navigating the building control process, ensuring your project adheres to all necessary construction standards and regulations.
Our team not only submits your project to building control but also acts as your dedicated agent, liaising with the authorities on your behalf.
Here's how we handle it:
Building Control Submission: We expertly prepare and submit your project to building control, ensuring every detail meets the required construction standards.
Our experience in dealing with building regulations means we can effectively translate your design into a compliant application.
Active Liaison and Representation: As your agent, we communicate directly with building control officers. Our role involves addressing queries, providing additional documentation, and advocating for your project's compliance and efficiency.
Continuous Support and Updates: Throughout the building control process, we keep you informed of the progress and any feedback received. We aim to make this stage as smooth and stress-free as possible, handling the technicalities while you focus on the bigger picture of your project.
Partnering with Surv Group for building control submission ensures that your project is in knowledgeable and capable hands.
We navigate the complexities of compliance, ensuring your project not only meets but exceeds the required standards for construction.

Kev Miller
Business Owner - Surv Group
Contact Details
Kev works primarily out of our head office branch at Thames Enterprise Centre which is in close proximity to the M25 motorway which allows us to serve clients throughout Greater London and the South East of England with ease.
Call Kev Today on: 01375 267 277
We Cover The Following Areas:
A Dedicated Team Of Architectural Designers, CAD Technicians, Building & Party Wall Surveyorss
About Surv Group:
Kev Miller has been an qualified Architectural designer and mechanical engineering draftsman for almost 30 years, working on commercial and residential construction projects ranging in value from 20K to 100M+ including prestigious projects such as the O2 arena, British Library, and The HSBC, Barclays and Citibank Towers at Canary Wharf.
His residential design portfolio is incredibly diverse and includes a demolish and re-build project that was so spectacular it featured on a Channel 4 design show hosted by Sarah Beeny.
Recognising a need for affordable fixed fee architectural services, party wall surveying and CAD drafting solution in throughout Greater London and the Home Counties, Kev founded the Surv Group and set about building a team of helpful and knowledgeable professionals in the design and surveying fields.
The Surv Group family has recently been further extended with the introduction of a dedicated team of planning and building control support staff as well as a client admin support team.
The addition of these departments allow Surv Group to take your renovation project from initial design concept right through to the council approval stages and beyond.
The Surv Group brand is now the fastest growing surveying and design agency in the South East and we are on target of reaching our goal of becoming your premier surveying and architectural design agency in 2024.
Our Head Office:
Planning Drawings
Embarking on a new development project in the bustling metros of London, Essex, Kent, or Surrey begins with a solid blueprint. An expertly crafted planning drawing not only sets the groundwork for a successful build but also navigates the complex web of local planning permissions. In this article, we delve into the intricate world of planning plans and development drawings, essential tools that breathe life into your vision, ensure compliance with regional regulations, and facilitate a smoother journey from concept to construction in these dynamic regions.
Expert Planning Drawings Services in London and Beyond
When it comes to initiating a new development or transforming your property, detailed planning drawings are a fundamental step in the journey toward construction. At the heart of London, and extending to Essex, Kent, and Surrey, we offer expert services that bring your visions to life with precision and professional insight. Our team specializes in creating comprehensive planning plans that serve as a pivotal component in the success of your project. Tailored planning drawings are crafted to meet the specific regulations and expectations of local authorities, ensuring a smoother approval process. London’s landscape is unique, and our extensive experience in providing planning drawings across this dynamic region positions us perfectly to handle projects of varying complexities. Whether it’s a residential extension or a new commercial development, we bring the same level of dedication and expertise to every set of planning drawings, assuring our clients are one step closer to turning their dreams into reality. Our commitment to excellence is evident in the meticulous attention to detail we apply to every blueprint and the **sophisticated** development drawings we produce.
Get Your Planning Permission with Precise Planning Drawings
Securing planning permission in bustling hubs like London, Essex, Kent, and Surrey can be a breeze with expertly crafted planning drawings that meet the meticulous standards of local councils. It’s essential to present planning plans that articulate the vision of your development with clarity and accuracy. Our team’s prowess in creating precise planning drawings elevates the prospects of obtaining permission smoothly, ensuring your project gets off the ground without a hitch. Harnessing our skills in detailed planning drawings, we excel at illustrating your project’s nuances, advocating for its approval with every line. With a commitment to excellence, we aim to provide the finest planning drawings that serve as the cornerstone for your project’s success and pave the way for uncomplicated permission. Trust us to be the bridge between your developmental goals and the permissions you seek, for we don’t just draw plans—we draw your future.
Comprehensive Development Plans for London, Essex, Kent, and Surrey
Embarking on a development project requires meticulous planning and an understanding of the local regulations. Our team specializes in producing comprehensive planning drawings that form the backbone of successful development applications in London, Essex, Kent, and Surrey. Whether it’s a residential build or a commercial development, we’ve got the expertise to deliver high-quality development plans that meet the stringent requirements set out by local authorities. With years of experience in planning and development, our professional draughtsmen create planning drawings that elucidate every detail of your proposed development, enhancing the chances of obtaining planning permission smoothly. In a landscape where development standards are continuously evolving, our tailored planning plans become crucial tools in navigating complex planning processes. We serve as your trusted partner, ensuring that each development drawing we produce aligns with your vision and the regional development frameworks. Trust us to lay the groundwork for your project’s success with precision and professionalism.
Streamlined Planning Application Process for Your Building Projects
Navigating the planning application journey can be complex, but with a streamlined approach, your building projects in London, Essex, Kent, or Surrey can flourish without unnecessary delays. Our expertise shines in preparing detailed planning drawings that meet rigorous local standards, significantly enhancing your application’s prospects. A meticulously crafted planning application, backed by our comprehensive planning plans, offers a smooth pathway through the council’s scrutiny. By integrating precision in every development drawing, we ensure your application stands out. As specialists in the intricacies of planning applications, we understand how crucial it is to get every application submission right. Whether you’re tackling a residential extension or a new commercial development, the application process is pivotal. We’re committed to delivering planning drawings that pave the way for a successful application, tailored specifically to the unique landscapes of London, Essex, Kent, and Surrey. Let us guide your application to approval with the refined skill and attention it deserves.
Maximizing Your Space with Professional Planning Drawings
Your project’s success in the bustling locales of London, Essex, Kent, or Surrey hinges on meticulous planning drawings, which serve as the blueprint for your vision’s realization. When embarking on the intricate process of obtaining planning permission, it’s paramount to present a compelling application bolstered by professional planning drawings that detail every facet of your proposed development. Recognizing the crucial role of planning drawings at every step, we eliminate the guesswork and streamline your application process with our expert services. Whether you’re maximizing your space or bringing a dream project to life, our comprehensive development plans offer the precision needed to navigate local regulations seamlessly. Starting from an affordable rate of £595.00, we provide accessible planning drawings that encompass the scope of your application, ensuring a smooth journey from concept to construction. Trust in our tailored planning drawings to be the cornerstone of your development success.
Your Blueprint for Success: Planning Drawings for Every Application
When it comes to enhancing your property’s potential, professional planning drawings play a pivotal role. In the bustling hubs of London, Essex, Kent and Surrey, space is at a premium, making it crucial to utilize every inch effectively. By leveraging top-notch planning drawings, homeowners and developers alike can envision and execute transformations that maximize utility without compromising on style. Our suite of services includes meticulous planning drawings that serve as a blueprint, guiding you through the complexities of planning permissions. These refined planning drawings are vital for any development, ensuring your project adheres to local regulations while optimizing your available space. With the expertise behind our planning drawings, your envisioned extensions, renovations, or new builds can come to life, meeting both your aspirations and legislative requirements. Trust our planning drawings to pave the way for a successful and strategic development of your property.
The Surv Group: Crafting Quality Planning Drawings for Your Needs
At The Surv Group, we understand the pivotal role that high-caliber planning drawings play in the seamless attainment of building permissions and successful project realizations. Our dedicated team of experts brings their meticulous attention to detail to every set of planning drawings, ensuring that your vision for development across London, Essex, Kent, and Surrey is clearly communicated and effectively executed. Whether you’re revamping a cozy corner in Surrey or plotting a grand design in the heart of London, our planning drawings serve as a foundational blueprint for your aspirations. With a keen eye for maximizing space and a commitment to affordability, starting at just £595.00, we craft planning drawings that not only aim to ease the planning application process but also strive to transform your dream projects into tangible realities. Trust in The Surv Group’s proficiency to deliver precise and comprehensive planning plans and development drawings that are your blueprint for success.
Planning Plans that Bring Concepts to Life in South East England
Embarking on a new building endeavor requires detailed planning plans that both capture the vision and comply with local regulations. In bustling areas like London, Essex, Kent, and Surrey, presenting comprehensive plan drawings becomes key to turning these early concepts into tangible successes. Our services don’t merely offer a set of standard plan drawings; we strive to infuse life into every sketch, helping clients envision their finished projects with clarity and precision. With a starting price of just £595.00, achieving this isn’t just a dream—it’s an accessible reality. The Surv Group specializes in crafting planning plans that are a perfect blend of form and function, tailored to meet the diverse needs of South East England’s unique landscape and planning requirements. Whether it’s a quaint cottage in Kent or a commercial complex in Surrey, we ensure your plan drawings are the robust foundation for your project’s journey from a mere concept to a fully realized development.
Revisions and 3D Visuals: The Detail in Our Planning Drawings
At the core of any successful construction project are the detailed planning drawings that establish a clear visual roadmap. It’s in the nuance of these planning plans where your vision takes shape and starts to spring into life. Recognizing the pivotal role revisions play in fine-tuning your development drawings, we’re committed to incorporating feedback seamlessly to ensure your expectations are not just met, but exceeded. Serving London, Essex, Kent, and Surrey with meticulous attention to detail, our service offers comprehensive planning drawings that adhere to stringent local requirements. With the latest technology, we bring your project off the page with striking 3D visuals, allowing you an immersive glimpse of the finished product before the first stone is laid. Whether it’s for a cozy Essex cottage or a sleek London skyscraper, our tailored planning drawings capture the essence of your project with precision and professionalism. So, trust in our expertise to craft planning drawings that are not simply plans, but the blueprint for your future.
Full Building Regulations Drawings to Complement Your Planning Endeavors
When it’s time to turn your vision into reality, the significance of comprehensive planning drawings cannot be overstated. In the intricate tapestry of building and development in London, Essex, Kent, and Surrey, detailed planning plans serve as the cornerstone of successful architectural projects. But it’s the full building regulations drawings that ensure your plans meet the stringent standards required to move forward. Our expertly crafted regulations drawings work in tandem with your planning drawings to provide a seamless path to obtaining planning permission. Our dedication to building your dream with precision and professionalism is mirrored in every line and annotation of our regulations drawings. Whether it’s a residential building or a commercial venture, our meticulous attention to detail in creating building regulations drawings will guide you through the complex network of compliance, making sure your planning endeavors stand on solid ground. With The Surv Group, your planning dreams are matched with a foundation of excellence, ensuring that every planning and building narrative is robustly written to stand the test of time.
Contact Surv Group for Expert Planning Drawings and Building Plans
When it’s time to bring your construction visions to life, don’t hesitate to reach out to Surv Group for expert planning drawings and comprehensive building plans. Our team specializes in producing detailed planning drawings that are essential for securing planning permission in London, Essex, Kent, and Surrey. With an emphasis on precision and quality, our planning drawings help streamline the application process, ensuring a smoother journey towards your dream project. Our building plans are meticulously tailored to maximize your space, embodying your goals and adhering strictly to building regulations. If affordability is a concern, you’ll find our development designs, starting at just £595.00, both competitive and of stellar quality. Boasting a vast portfolio that captures a range of needs—from individual homes to larger developments—Surv Group is the perfect partner to craft the planning plans that transform concepts into concrete reality. Remember, for any revisions or additional 3D visuals, our detailed planning drawings encompass the full spectrum of your project’s demands.
Planning and Building Drawings - The First Steps to Your Dream Project
Embarking on a construction or renovation journey begins with a clear blueprint. These are not just mere sketches; they're comprehensive building and planning drawings that pave the way for successful planning permissions. London, with its intricate regulations, demands high precision in such plans. Similarly, the surrounding areas of Essex, Kent, and Surrey have their own unique guidelines. Our expertise ensures your planning drawings meet all local authority requirements, integrating the vision of your dream project with practicality and legal compliance. We specialize in creating detailed development plans that stand out, increasing the likelihood of a favorable planning outcome. Whether it’s a residential build or a commercial development, our team knows how to navigate the planning application process efficiently. With our planning drawings, we bring clarity and confidence to your building aspirations, contributing to a streamlined path from the first sketch to the final building phase.
Conclusion
In conclusion, meticulously crafted planning drawings form the backbone of successful planning applications and development projects across London, Essex, Kent, and Surrey. Whether you’re a homeowner, developer, or architect, ensuring that your planning plans are precise, compliant, and reflective of your vision is key to navigating the complexities of local regulations. With the right team of experts and a clear understanding of planning requirements, your journey from a concept to a finished project can be a smooth and rewarding experience. Engage with professionals who specialize in development drawings to turn your ideas into reality, seamlessly and efficiently.
Telephone: 01375 267 277
Surv Group Limited, Building 13, Thames Enterprise Centre, Princess Margaret Road, East Tilbury, Essex, RM18 8RH
